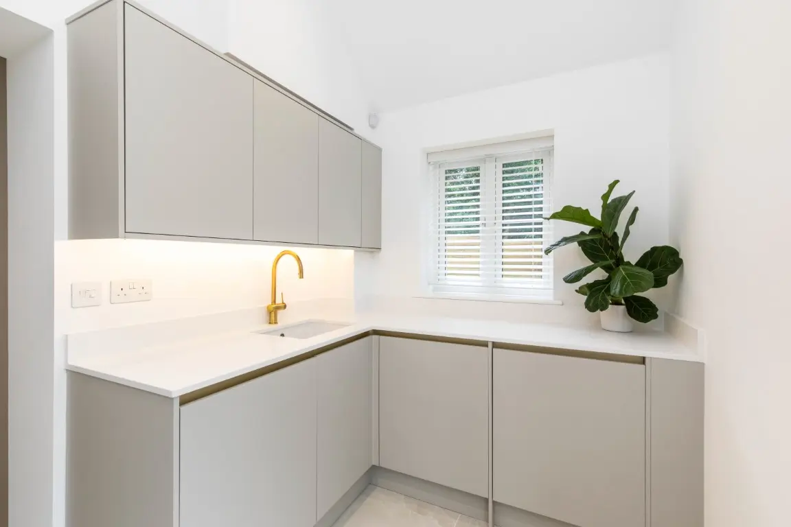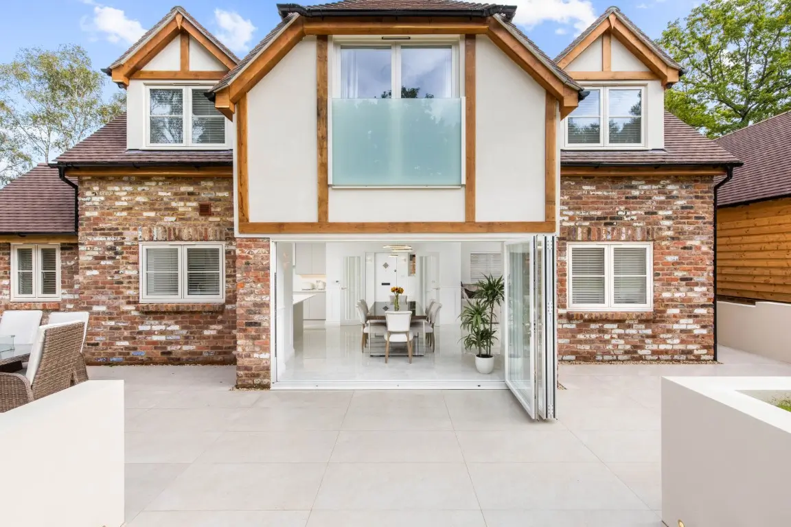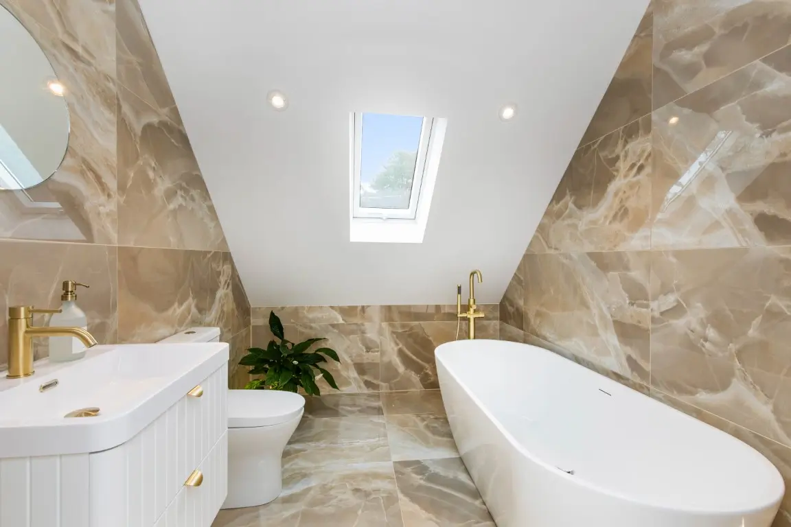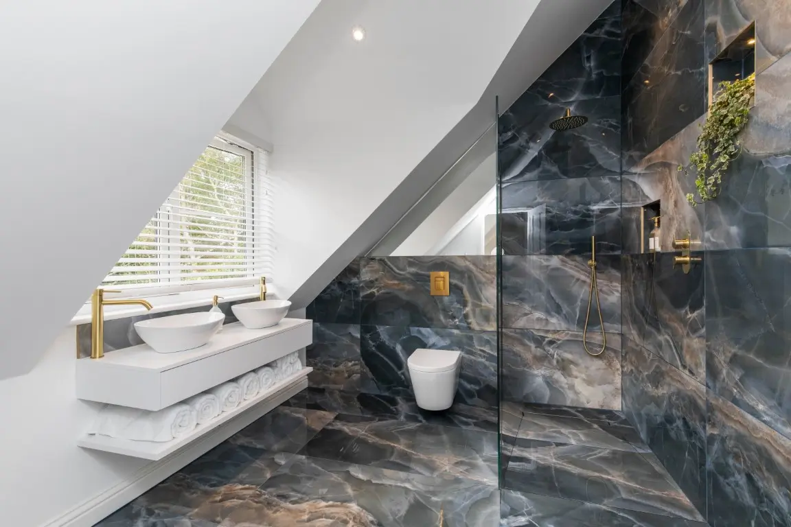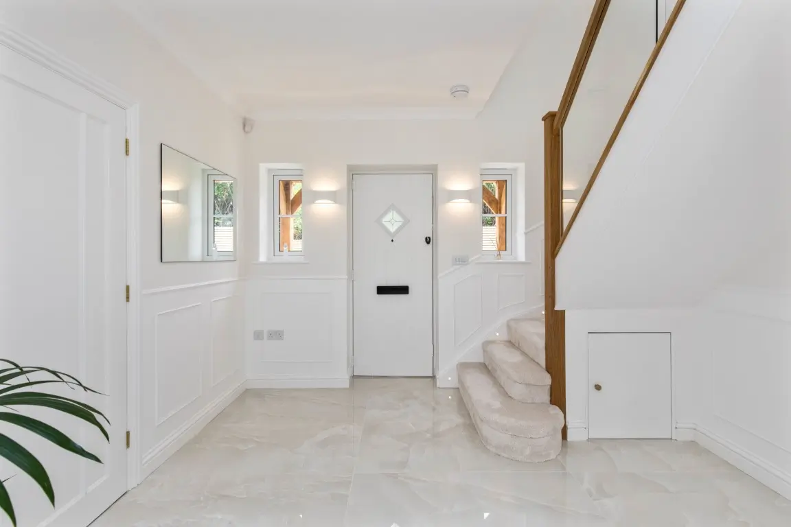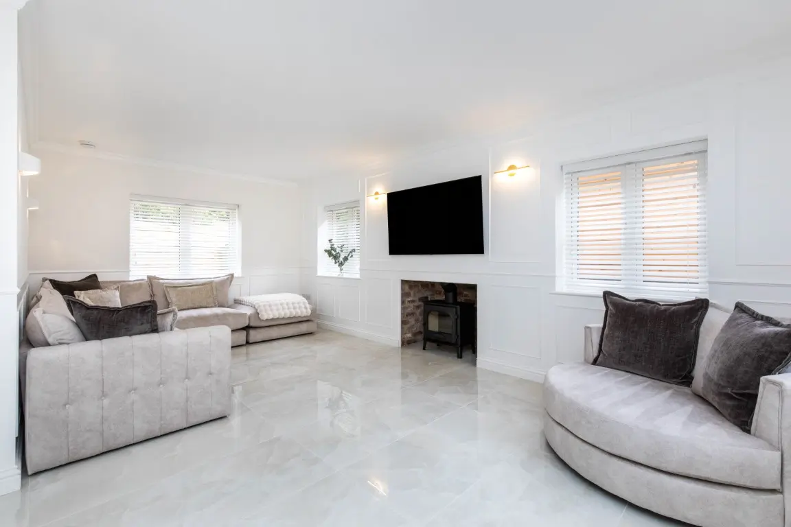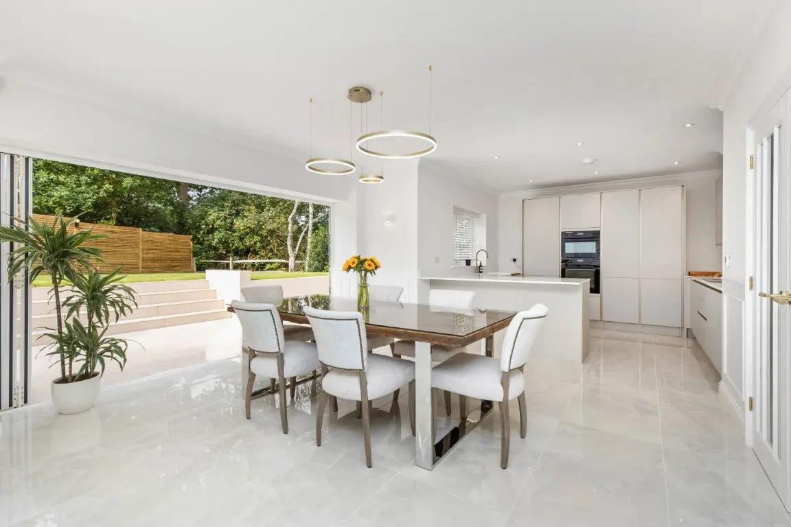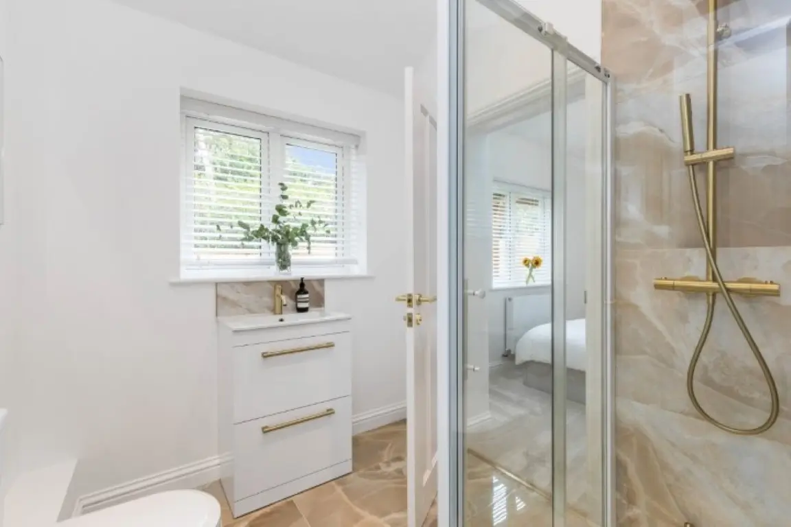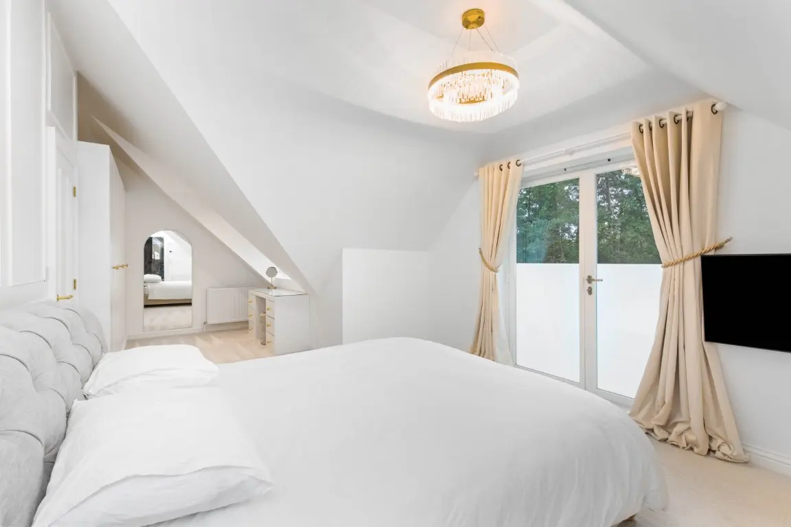project Info
Dry lining, Acoustic Ceilings, Plaster Finishes, Partition Walls
Square Meterage: 1,600 m²
Number of Units: 12 townhouses
Timescale: 14 weeks (Aug–Nov 2024)
Storrington Residence
This project involved the complete interior fit-out of 12 high-quality townhouses, covering a total working area of 1,600 square metres. The works required a combination of technical precision and aesthetic detailing to meet the developer’s vision for modern, comfortable, and acoustically efficient homes. Our scope included dry lining, acoustic ceilings, plaster finishes, and partition wall installations, each forming an essential component of the project’s overall success.
The dry lining works provided the structural base for the interior walls and ceilings. Our team ensured all boards were installed with accuracy, creating smooth, even surfaces ready for finishing. Careful attention was given to joint alignment, fixing methods, and preparation to achieve a robust, long-lasting result. This step formed the backbone of the interior environment, supporting both the visual and functional requirements of the design.
Acoustic ceilings were installed to deliver superior sound insulation between floors and adjoining units, ensuring privacy and comfort for future residents. These ceilings not only enhanced acoustic performance but also allowed for the integration of lighting and ventilation systems. Installation was completed to strict quality standards, ensuring consistent alignment and finish across all 12 townhouses.
Our plaster finishes brought refinement to the interiors, transforming prepared surfaces into smooth, flawless backdrops for the decorative stages to follow. Each wall and ceiling was finished to a high standard, ensuring durability and a premium aesthetic. The final result provided a perfect foundation for painting and other interior treatments, in line with the project’s design intent.
The installation of partition walls played a key role in defining the layout and functionality of each townhouse. These walls were constructed with accuracy to ensure structural integrity while meeting acoustic and fire safety requirements. The work was completed with minimal disruption to other trades, keeping the programme on track and maintaining a clean, efficient workflow.
The project was successfully delivered within the planned 14-week timescale, from August to November 2024. This required careful coordination between our site team, the client, and other contractors to ensure smooth handovers between phases. Detailed planning and continuous progress monitoring were essential to maintaining both quality and schedule.
By combining technical expertise with a commitment to high-quality craftsmanship, we created interior environments that meet modern standards for comfort, style, and performance. The completed townhouses now offer residents a balance of durability, aesthetic appeal, and acoustic comfort—showcasing our capability in delivering complex residential fit-outs on time and to specification.



