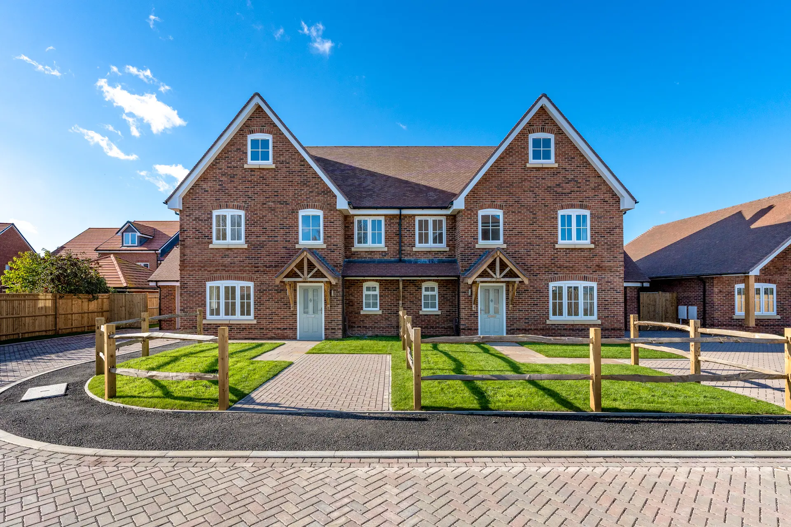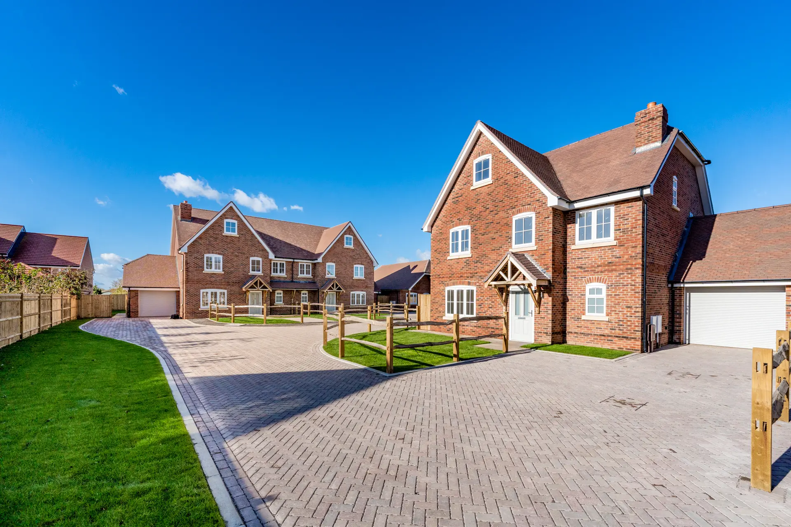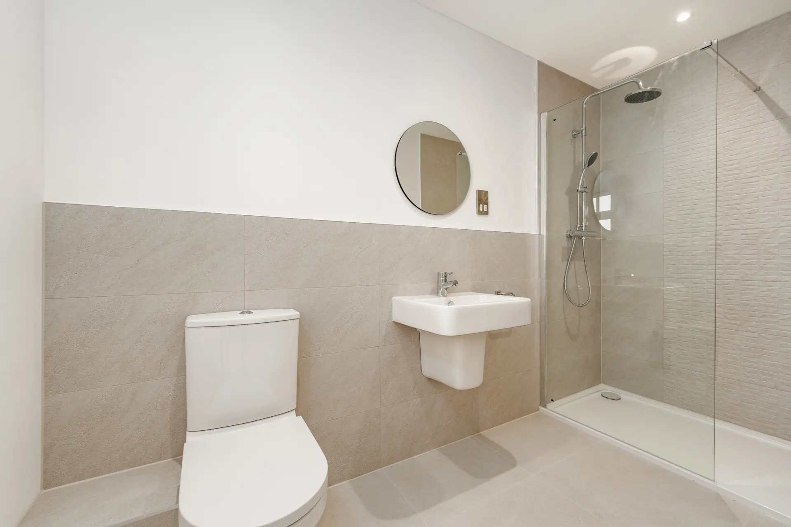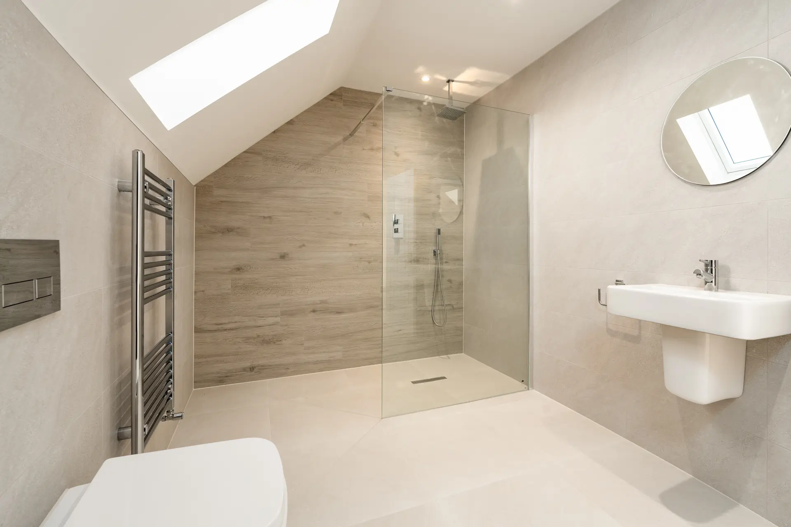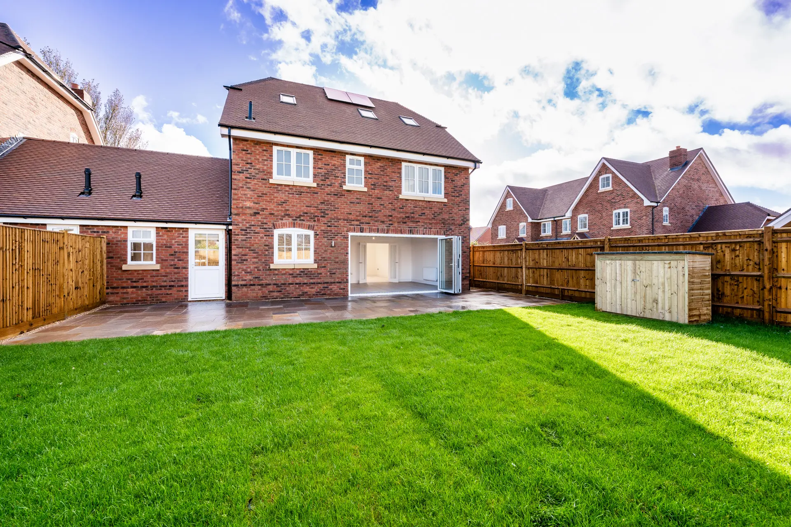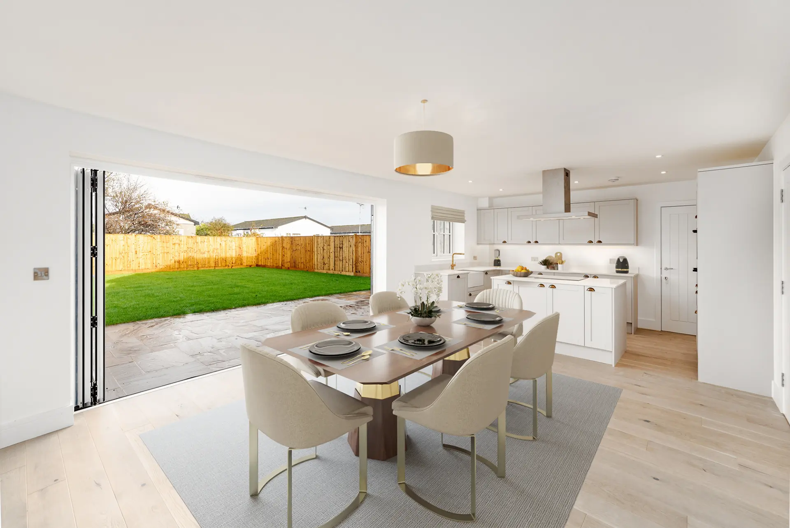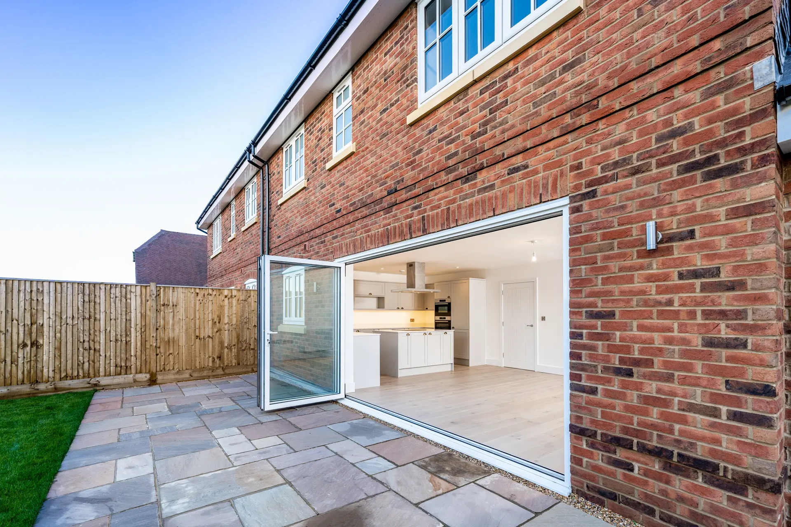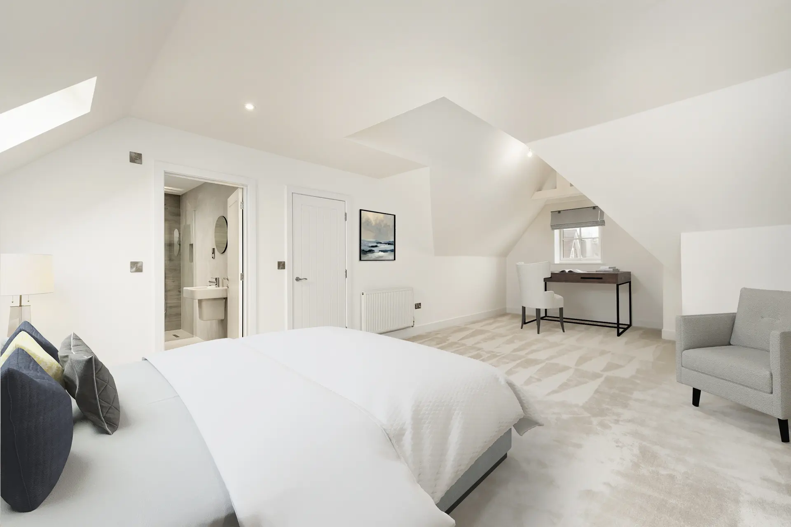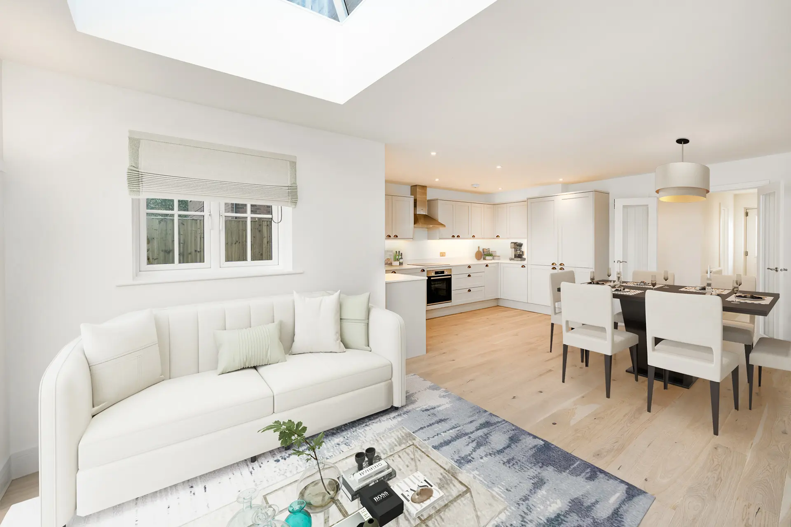project Info
Plastering, Screeding, Coving Installation, Ceiling Installations
Square Meterage: 3,000 m²
Number of Units: 60 apartments
Timescale: 18 weeks (May–Sep 2024)
Honour’s Acre
This project covers the complete interior fit-out of 60 contemporary residential apartments, spanning a total working area of 3,000 square metres. The scope of works included plastering, screeding, coving installation, and ceiling installations. Each element was essential in creating a high-quality interior environment that meets both functional performance requirements and the developer’s design vision. Careful planning, attention to detail, and precise execution ensured that every apartment achieved a consistent and premium finish.
Our plastering works provided a flawless base for the final decorative treatments, ensuring smooth and durable surfaces across all internal walls and ceilings. The screeding process delivered perfectly level floors across the development, ensuring readiness for subsequent flooring installations while maintaining structural integrity. The coving installation added a refined architectural detail that enhanced the visual flow of living spaces. Finally, the ceiling installations—including suspended systems where required—were carefully executed to accommodate lighting, ventilation, and concealed services, all while meeting strict quality and alignment standards.
The project was completed over an 18-week schedule, from May to September 2024. With work taking place across 60 separate apartments, a coordinated workflow was critical. Our team collaborated closely with other trades to maintain progress, ensure compatibility of finishes, and deliver within the agreed timeframe. Regular inspections and quality checks were carried out throughout the programme to uphold our high standards and guarantee client satisfaction.
By combining skilled craftsmanship with efficient project management, this development now stands as a showcase of precision and professionalism. The completed interiors not only meet the required technical specifications but also offer residents an elevated living experience—where durability, functionality, and style come together seamlessly.
Screeding was carried out to provide perfectly level and stable subfloors across all apartments. Covering the entire 3,000 m² working area, the screeding process was executed with precision to guarantee a robust base for the final flooring materials. This not only ensured long-term performance but also contributed to acoustic comfort and structural integrity throughout the building.
The coving installation introduced a refined decorative element to the interiors, softening the junctions between walls and ceilings and adding architectural character to each apartment. Our team worked to precise measurements and alignment to ensure a consistent appearance across all 60 units. This attention to detail contributed significantly to the overall high-end feel of the development.



