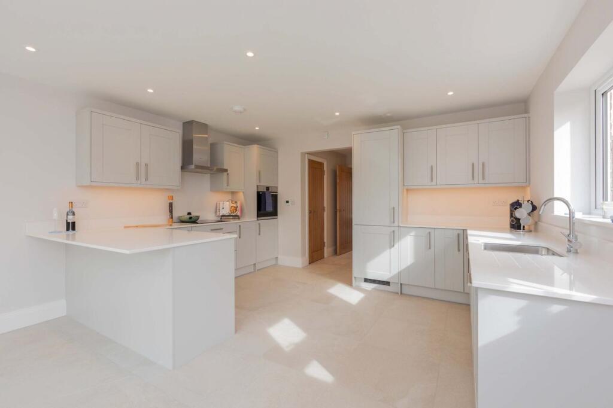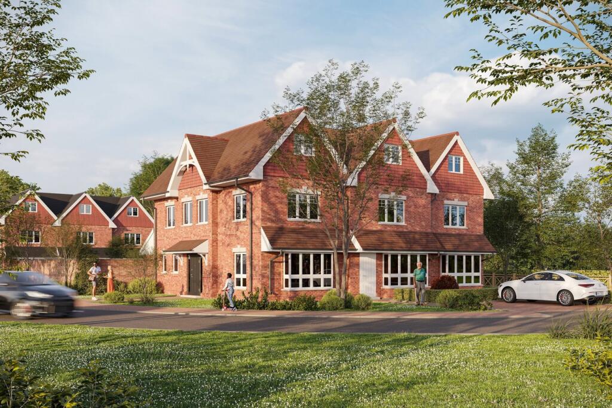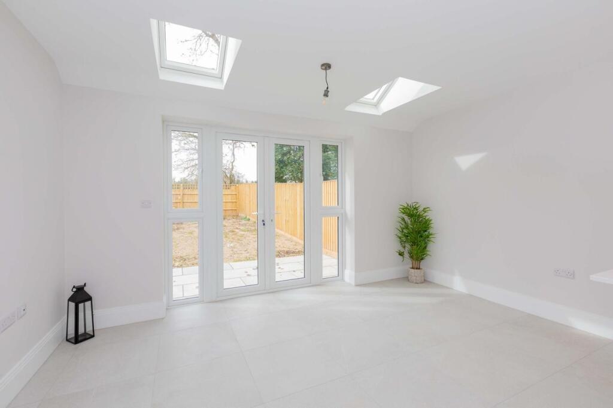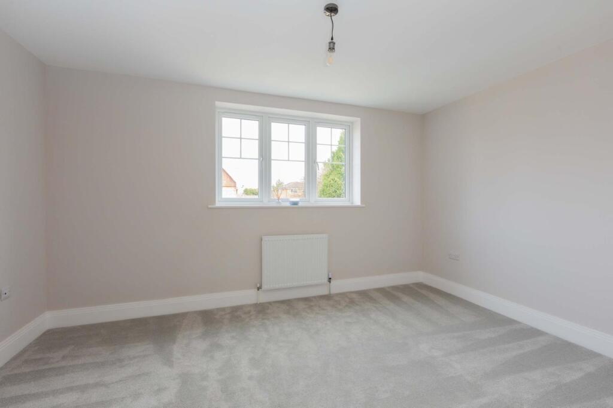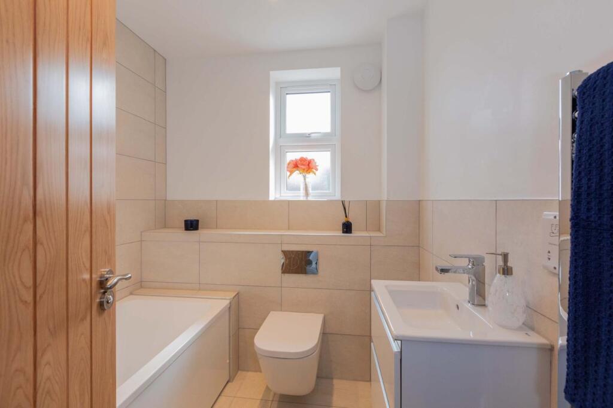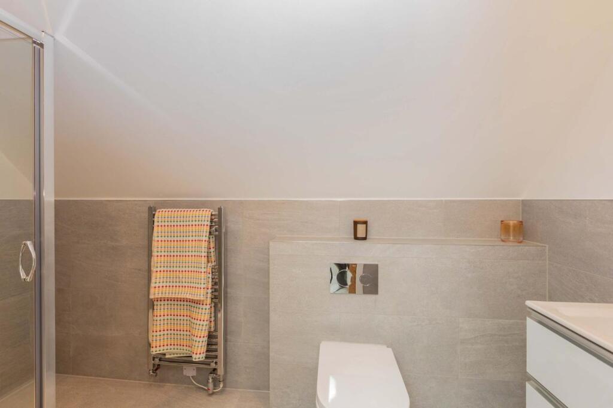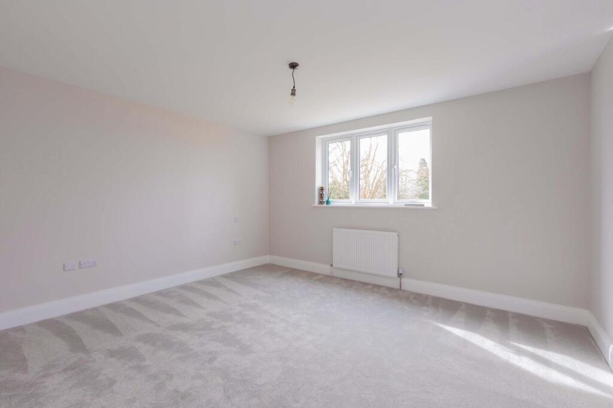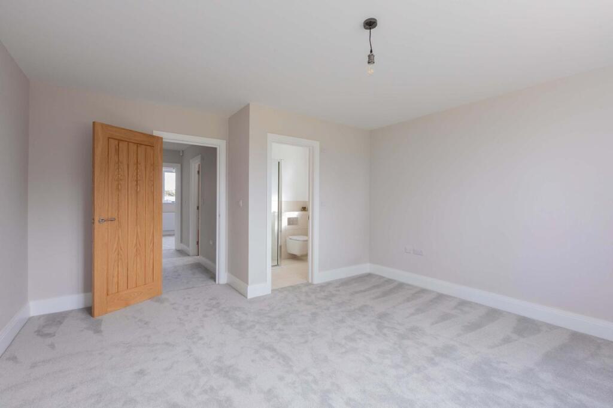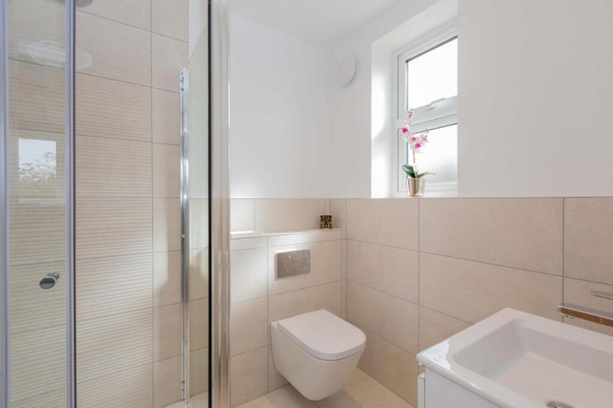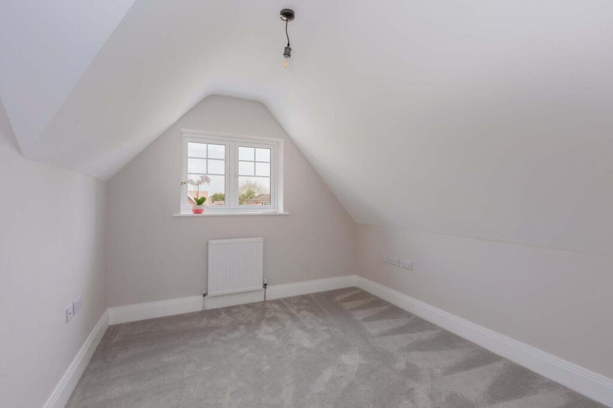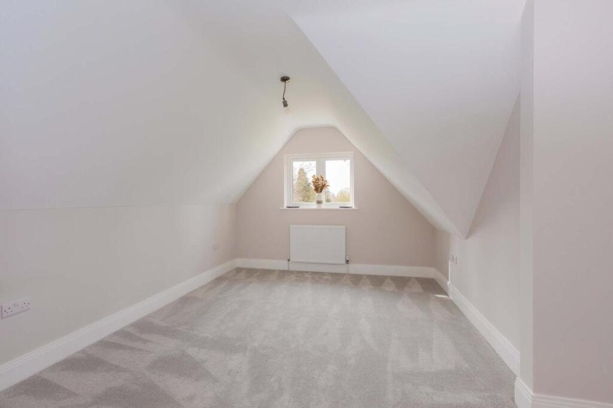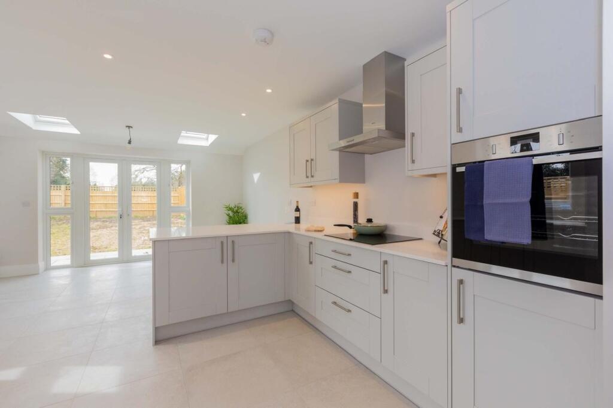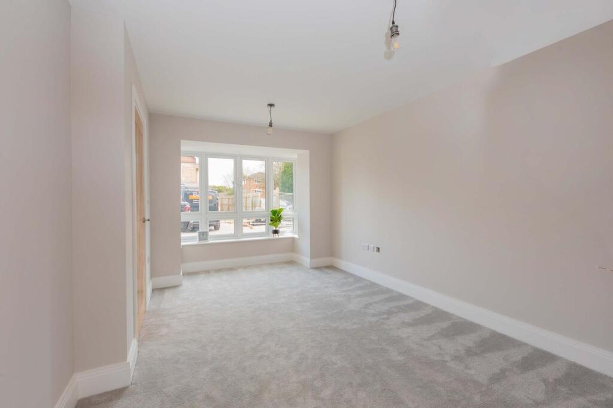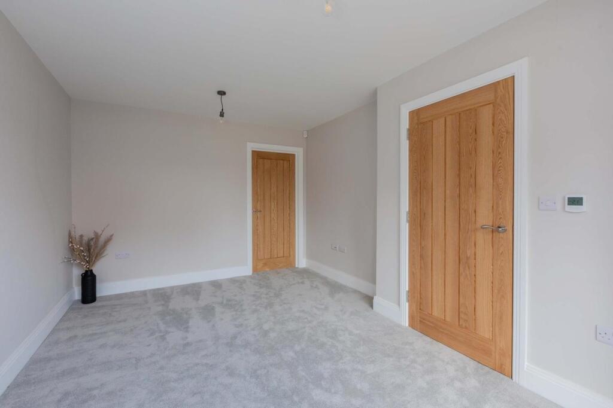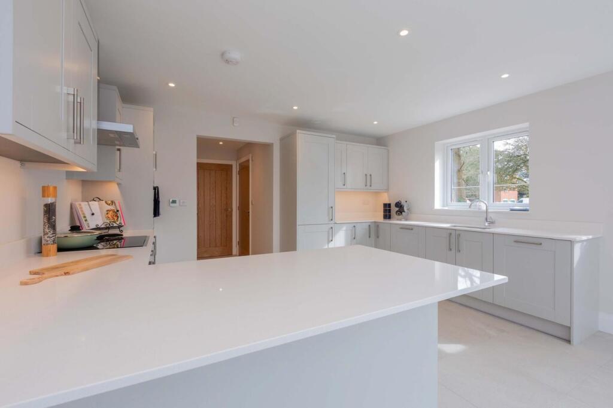project Info
Dry lining, Plastering, Suspended Ceilings, Painting & Finishing
Square Meterage: 2,500 m²
Number of Units: 6 townhouses
Timescale: 16 weeks (Jan 2025 –Apr 2025)
Cobblers Close
This project involves the internal fit-out of 6 townhouses, with a total working area of 2,500 square meters. The scope of works includes dry lining, plastering, suspended ceilings, as well as all painting and finishing tasks. These elements are crucial for delivering high-quality interior environments that meet both aesthetic and functional standards.
Dry lining and plastering works will ensure smooth and robust wall finishes, ready to receive final decorative treatments. This phase involves the installation of partition walls, wall linings, and preparation of surfaces to a professional standard. Special attention will be paid to alignment and joint treatment to ensure seamless results throughout the units.
Suspended ceilings will be installed to accommodate lighting, ventilation systems, and other services, while also contributing to acoustic and thermal performance. These ceilings play a vital role in both the design and efficiency of the apartments. The installation will follow strict quality control to maintain a consistent finish across all 6 units.
Painting and finishing works will complete the interior specification. Using high-quality materials, our team will apply coatings to all walls, ceilings, and woodwork. This phase focuses on delivering a clean, consistent finish that enhances the overall look and feel of each apartment, while also ensuring long-term durability and ease of maintenance.
The project is scheduled over a 16-week period from January to April 2025. Careful planning and coordination will be essential to deliver the works within the agreed timescale. Our phased delivery approach will ensure steady progress across multiple units simultaneously, enabling on-time completion without compromising quality.
With a clear focus on craftsmanship, efficiency, and attention to detail, this project aims to deliver premium interior finishes that align with the client’s expectations and the development’s overall vision. The combined skill set of our team and structured programme management will be key to achieving these goals.
Sustainability is also a consideration in this project. We will aim to minimize waste and select materials that contribute to energy efficiency and long-term environmental performance. All works will be carried out with a focus on quality and durability, ensuring that the finished apartments not only look exceptional but also perform well for years to come.
Health and safety will be a top priority throughout the duration of the works. All activities will be carried out in accordance with current regulations and best practices, ensuring a safe working environment for all personnel on-site. Regular inspections, toolbox talks, and risk assessments will be conducted to mitigate any potential hazards and maintain compliance across all stages of the project.
Coordination with other trades and stakeholders will be carefully managed to avoid delays and ensure smooth workflow integration. Early engagement with site management and ongoing communication will allow for real-time issue resolution and the efficient sequencing of tasks. Our team is experienced in working on live construction sites, and we will adapt flexibly to changing conditions while maintaining consistent progress.
Upon completion, the 6 townhouses will reflect a high standard of internal finish that aligns with modern residential expectations. The integration of clean dry lining, smooth plastered surfaces, well-fitted suspended ceilings, and high-quality decorative finishes will result in comfortable, visually appealing living spaces. This project will stand as a testament to our commitment to craftsmanship, efficiency, and client satisfaction, adding long-term value to the development.



